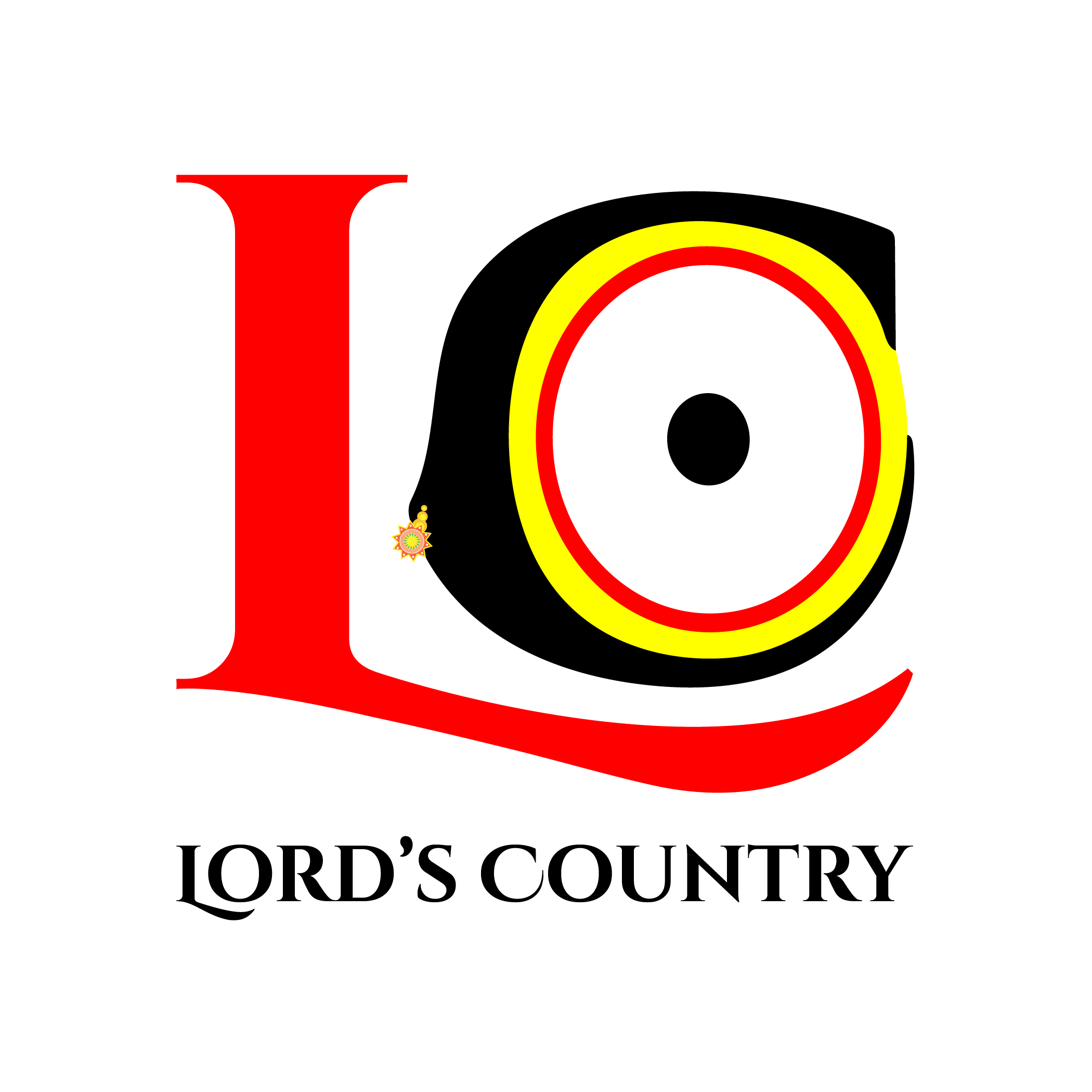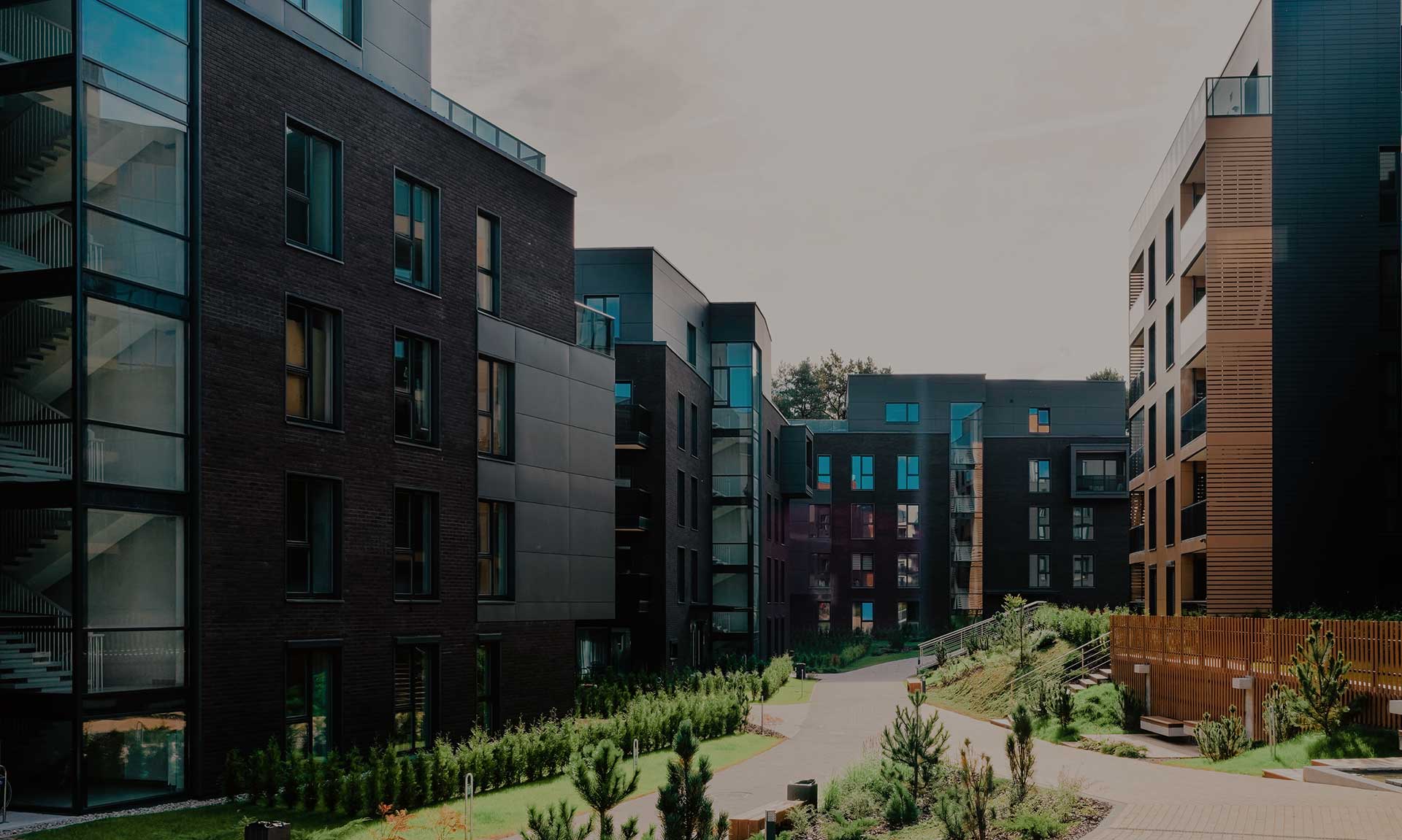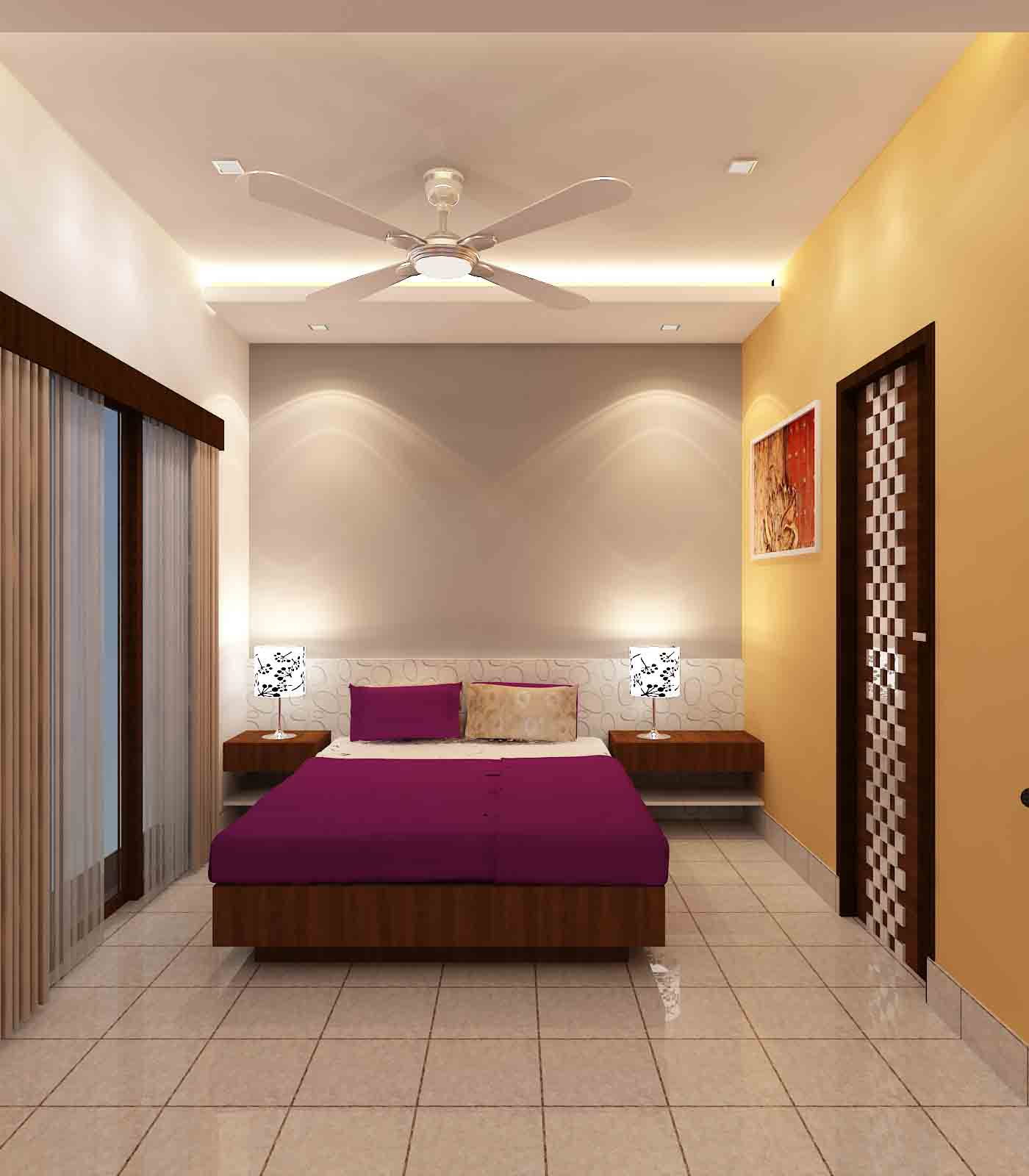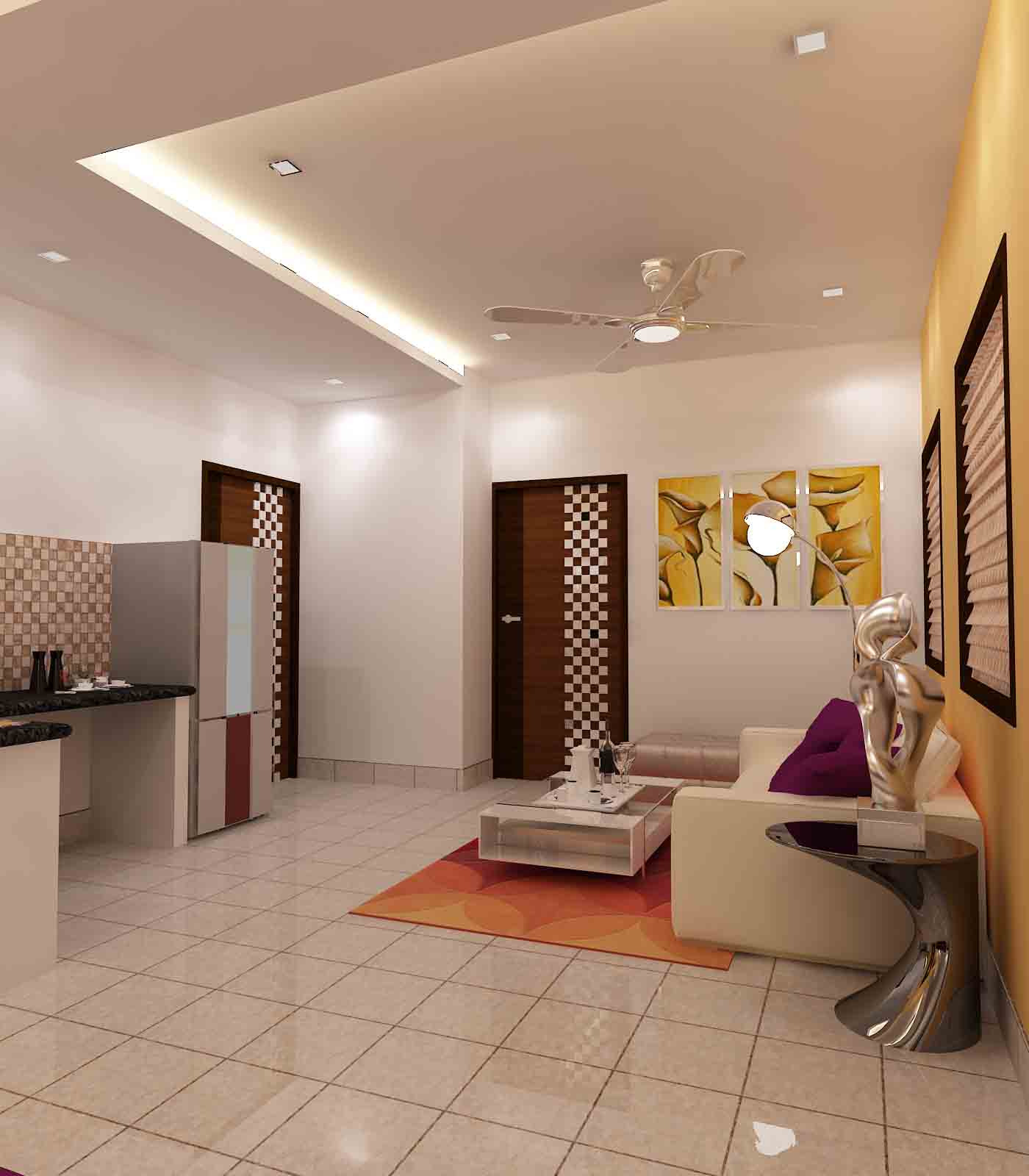specifications
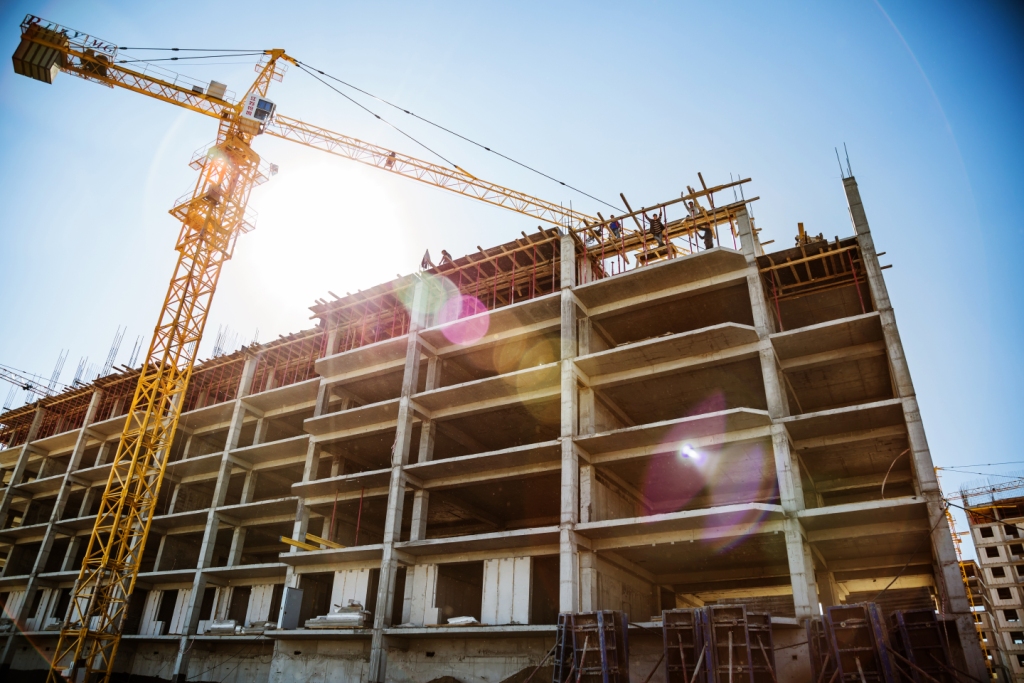
Foundation and Structure
Pile foundation with RCC framed structure and brick masonry. (All types of columns, beams, lintel, slab, chajja, etc. in sub structure and super structure shall be RCC in 1:1.5:3 proportion using ½ and ¾ hard granite chips)
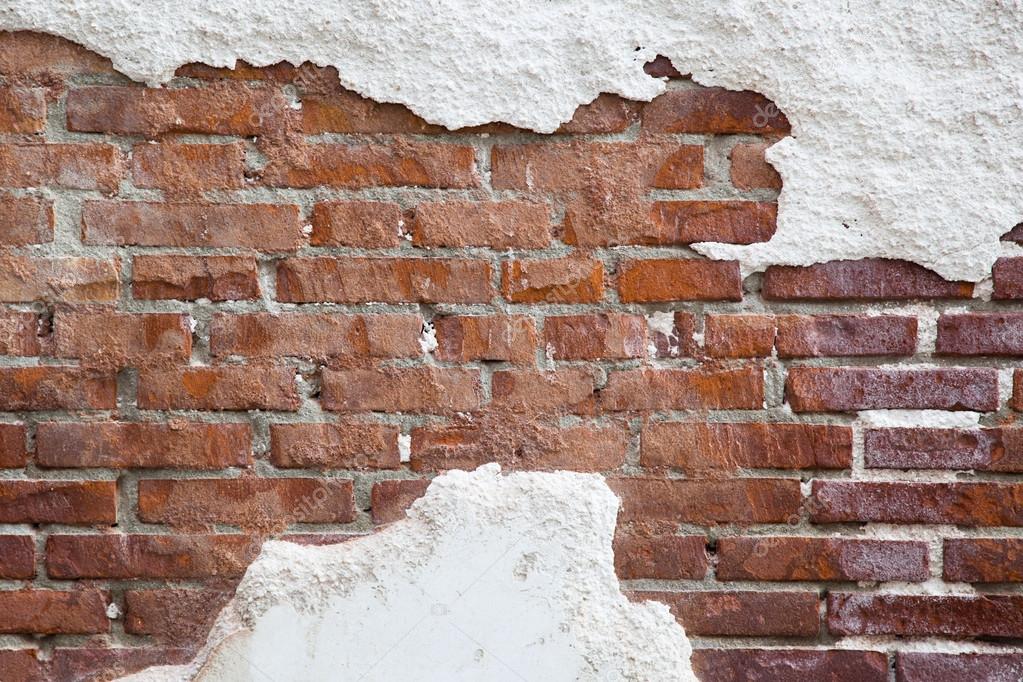
Brick masonry and plaster
Fly ash bricks to be used in masonry. Cement mortar proportion: 1:6. Thickness of plaster in internal walls: 12mm. Thickness of plaster in external walls: 16mm

Flooring
Vitrified tiles in all functional floors. Anti Skid ceramic/vitrified tile flooring in toilets
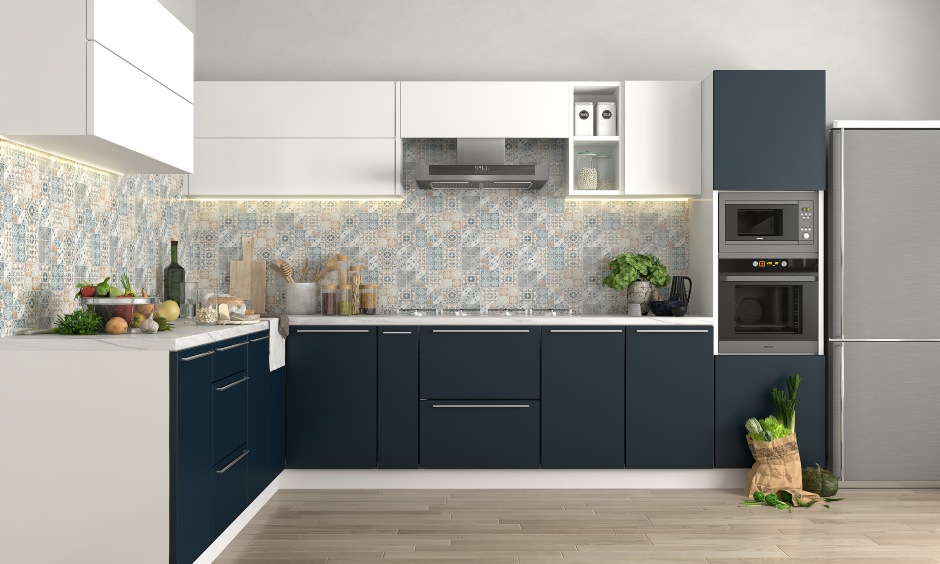
Kitchen
Polished granite cooking platform, Stainless steel washing sink, Exhaust fan, Glazed ceramic wall tile up to 3'6" height above kitchen platform
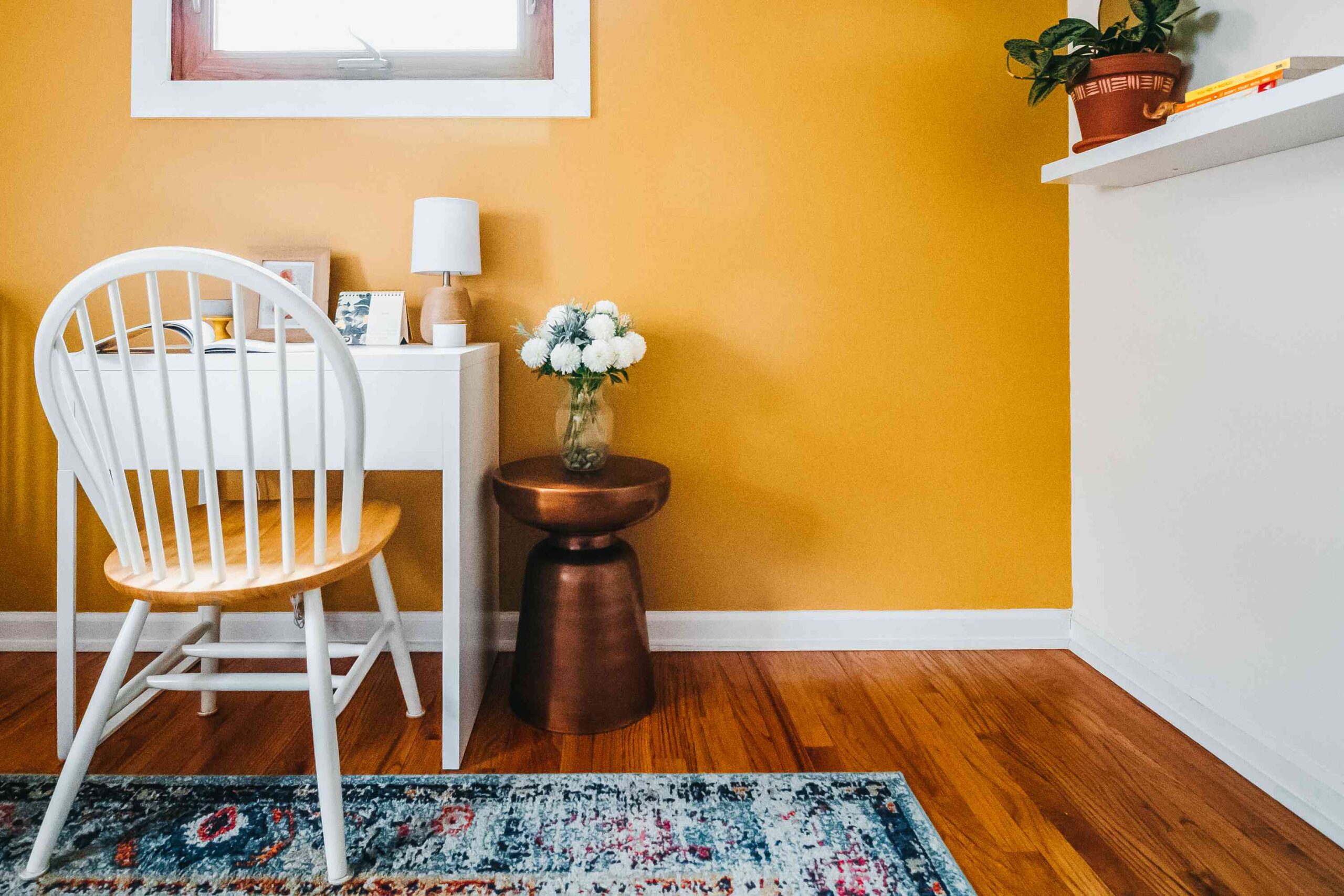
Colour and paints
Internal wall and ceiling: Two coat putty, one coat internal primer, two coat plastic emulsion. External walls: One coat cement paint, one coat external primer, two coat weather coat

Doors & Windows
Frame with branded flush door and fittings. Aluminium shutters with sun reflective glass and safety Gl grills
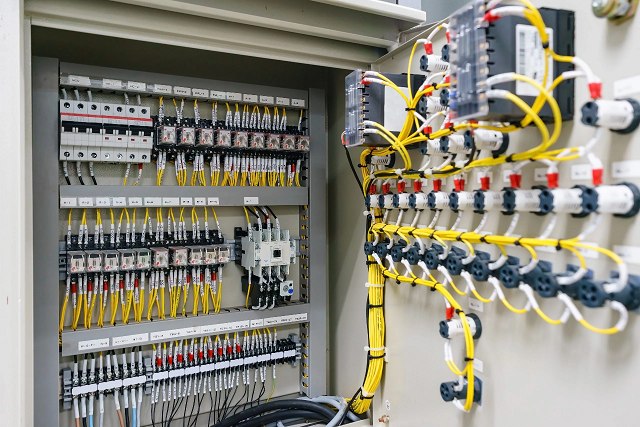
Electrical
Concealed fire retardant copper wiring with conduits and modular switches of ISI mark.
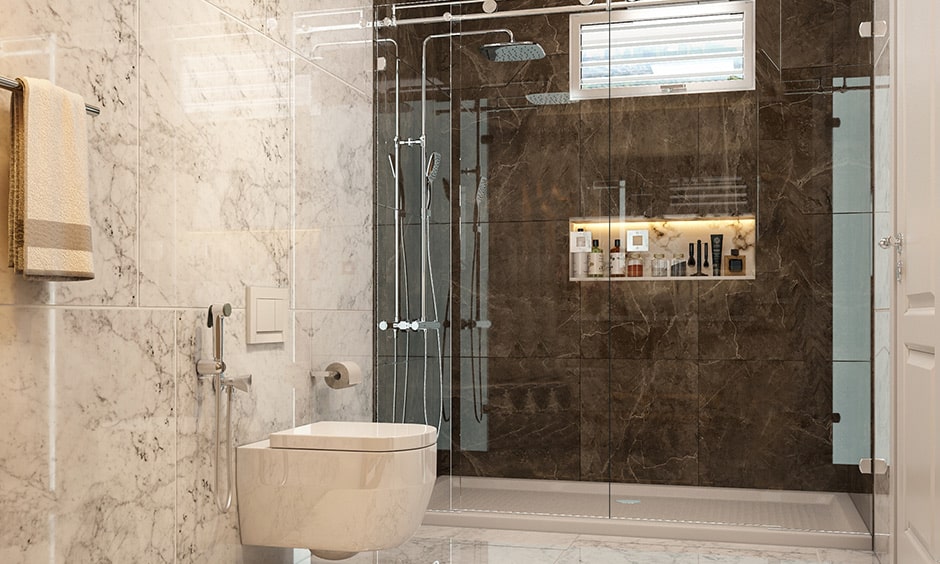
Toilets
Branded EWC with flush tank, Hot and cold single lever mixer with shower, Branded wall tile up to door height, Face mirror, towel rail and soap dish.
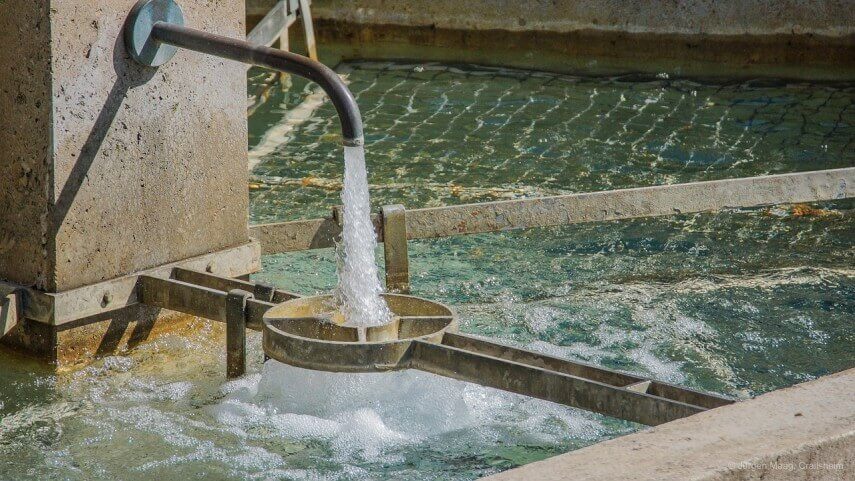
Miscellaneous
PHD Line: PVC, Fittings: C.P/Brass, Drainage: Concealed pipe system, Sewerage system: Sewerage treatment for the project, Water source: Common bore, Road: Paver block.
furnishing
- AC
- 6' × 6'6" double bed with mattress
- Blanket, bed sheet and towel
- Window curtains
- Induction cooker and utensils
- Geyser
- Window curtains
- Wardrobe
- Sofa and centre table
- 32" LED TV
- Ceiling Fan
- Decorative light
- Mini Fridge
